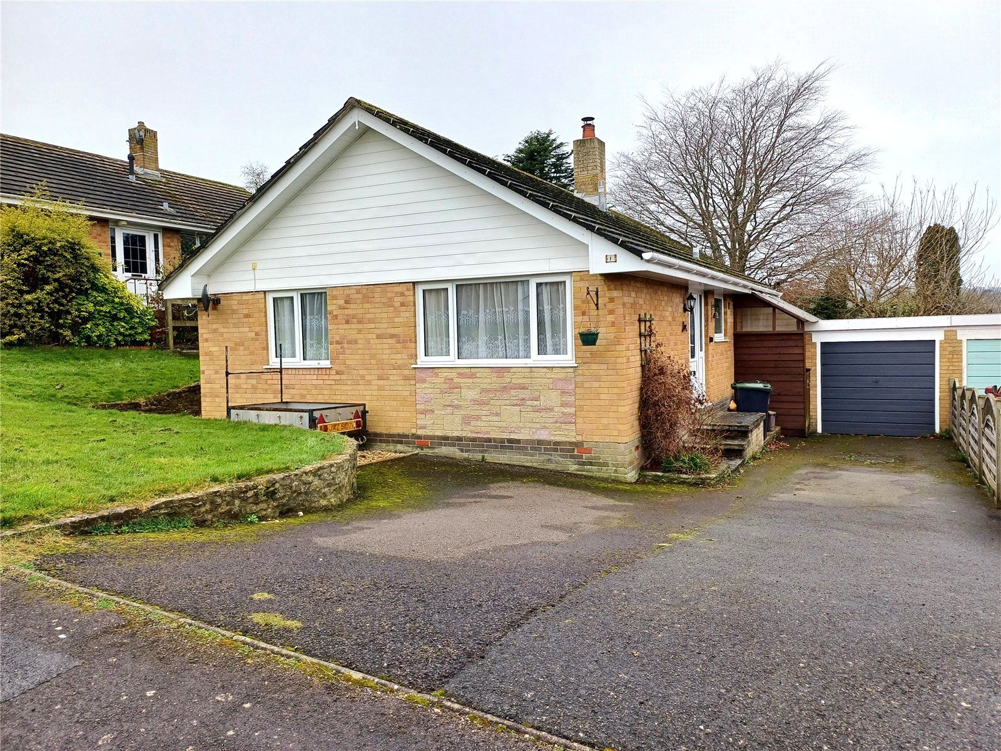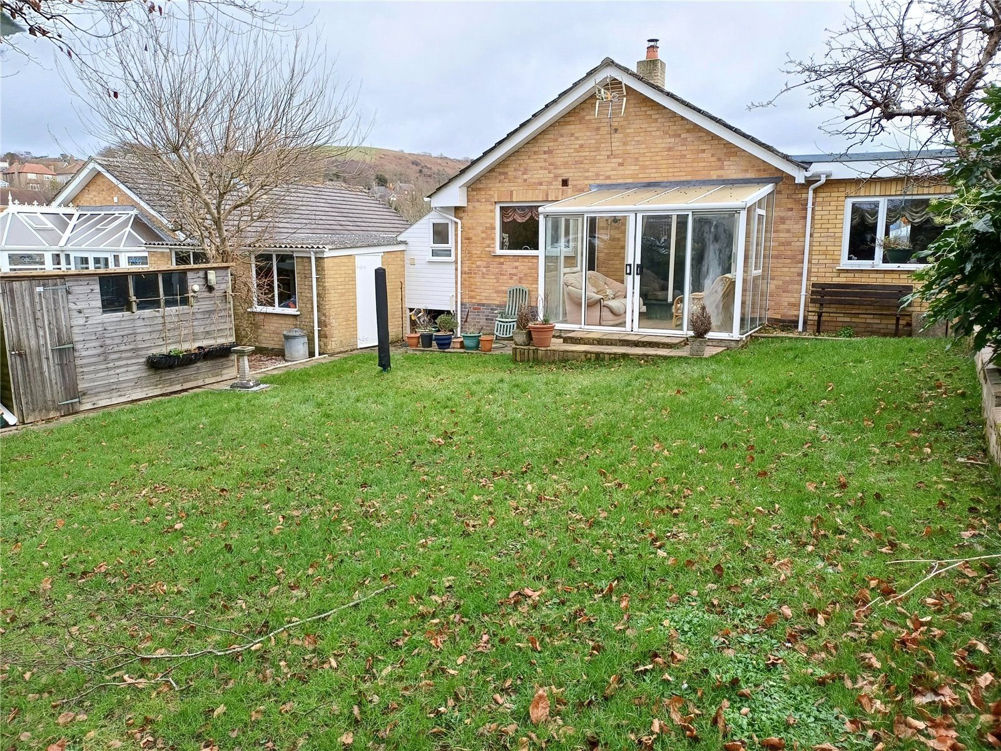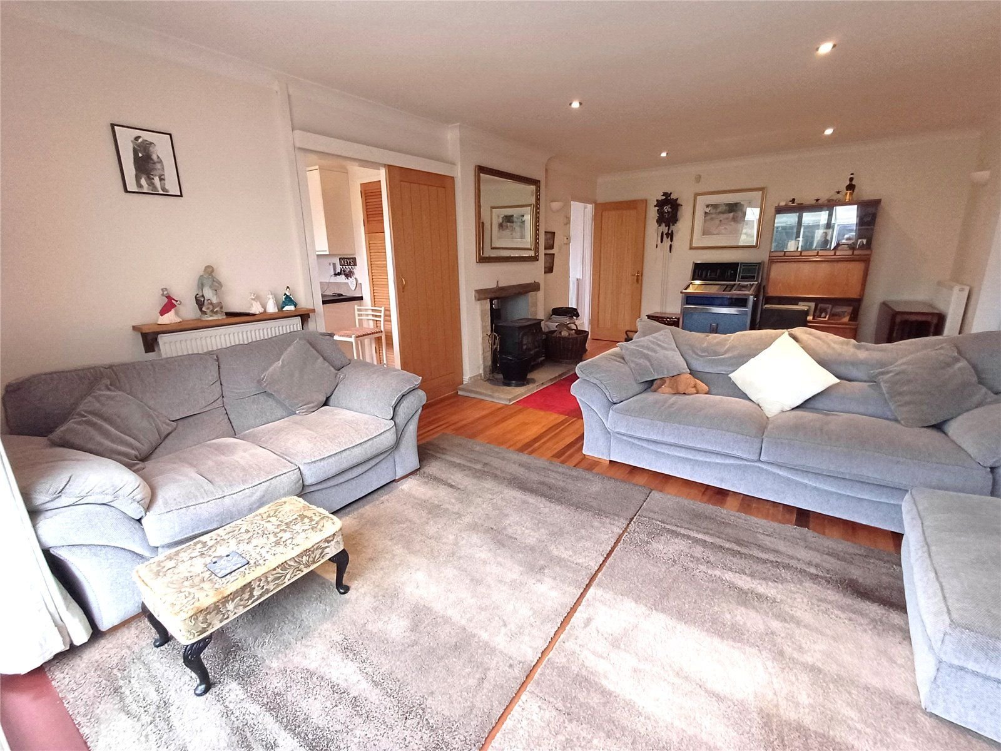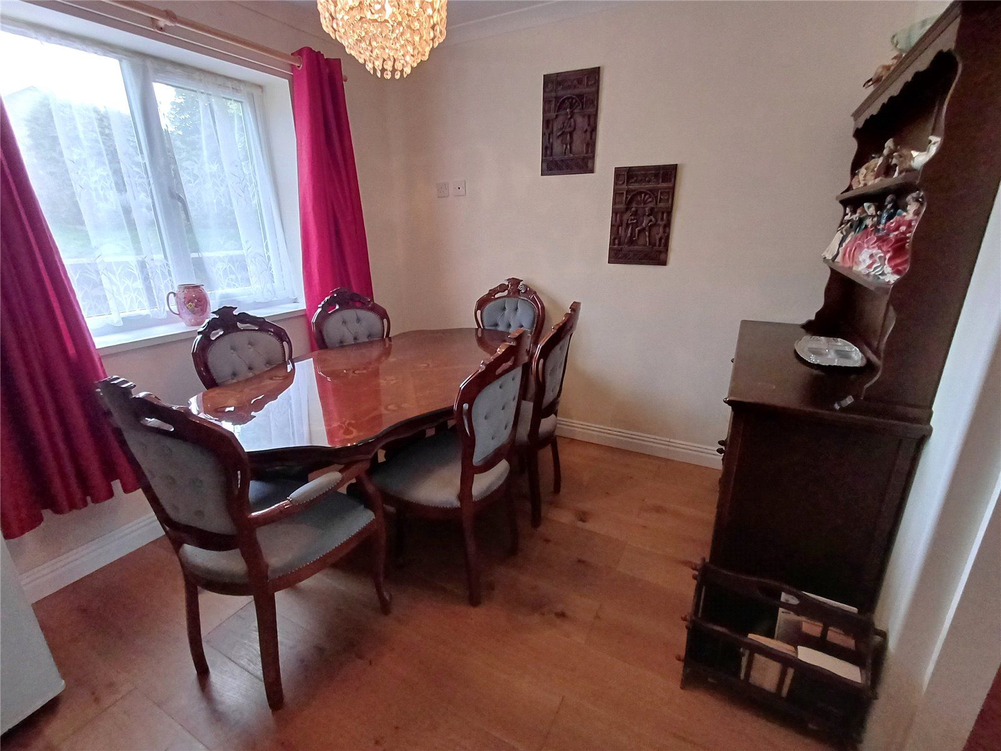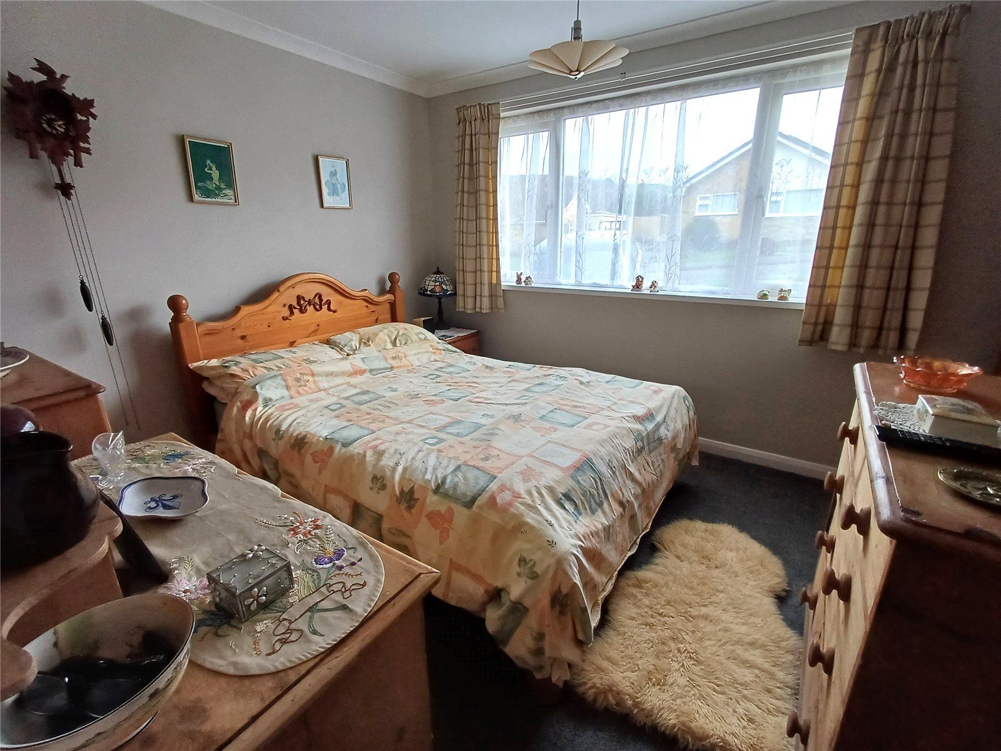Lake Lane Bridport
Bungalow
SITUATION: The property lies at the entrance to Lake Lane off Valley Road in a popular residential area close to the town centre of Bridport and the coast at West Bay. This is a quiet and tranquil area receiving little traffic noise and has an enclosed rear garden with mature beech tree attractive to wildlife. There is a Nature Reserve closeby with walkway to the coast at West Bay.
The town centre of Bridport is easily accessed by a footpath and the walk along the old railway line leads into West Bay some 2 miles to the south.
Bridport offers mainly independent shops boosted by a twice-weekly street market, art centre, Electric Palace cinema/theatre, vintage and artists' quadrant, leisure centre with indoor swimming pool and the central Bucky Doo Square hosts bands, events and festivals all year round.
West Bay offers a fishing/boating harbour, beaches, access to the Jurassic Coastline and South West Coastal Paths and many marine and leisure pursuits including Gig-rowing and canoeing.
THE PROPERTY was built in the 1970's featuring mainly cavity brick elevations under a tiled roof and has recently benefitted from a single-storey extension under a fibre-glass roof providing an additional bedroom and dining room. It has over the last 9 years undergone an almost complete programme of renovation and re-decoration which has made the best of the accommodation, gardens and site for today's modern lifestyle requirements.
The refurbishment has included renovation of the pirana pine living room floor, new uPVC double-glazed windows and doors, electric consumer unit and lighting circuits, floor coverings, re-plastered ceilings, internal doors, quality bathroom and kitchen facilities together with a wood burner.
The property enjoys a good degree of privacy and sizeable wndows attract natural light flow through the interior which faces mainly east/west with the garden bathed in sunshine for most of the day.
The outside space has good parking provision, a garage, 2 sheds and a store.
DIRECTIONS: From the centre of Bridport travelling south along South Street to the Groves roundabout, take the second exit signposted to Weymouth. Take the first left into Chestnut Road and second right into Valley Road and then first left into Lake Lane, when No 1 will be found on the left-hand side.
THE ACCOMMODATION comprises the following:
A small flight of steps leads up to the main entrance door which is on the north side of the property and has a stained glass feature panel and glazed side panel.
SPACIOUS ENTRANCE HALL with double-doored boiler cupboard built-in.
SITTING ROOM with wood burner fitted to the fireplace, sliding door to kitchen, open archway to the dining room and double sliding doors opening to the:
CONSERVATORY which is mainly double-glazed and has opening windows with and doors giving access to the garden.
KITCHEN well fittted with modern units including a single drainer stainless steel sink unit with mixer tap and window overlooking the rear garden, hob and oven with cooker hood over, ceramic tiled flooring, ceiling downlighters, ladder radiator and a double, louvre-doored larder cupboard, sliding door from sitting room. Door to:
UTILITY ROOM which is under a lean-to perspex roof with opening window and offers storage and plumbing for washing machine.
DINING ROOM with engineered oak flooring and window to the east. Doors to:
BEDROOM 1/OFFICE with westerly window.
BEDROOM 2 with built-in wardrobe and range of fitted bedroom furniture comprising wardrobes, dressing table and drawers.
BEDROOM 3 with large window to the east.
BATHROOM with modern suite comprising a panelled bath with shower and folding screen over, wash basin with cupboard base and toilet. Built-in airing cupboard with hot water cylinder, towel rail, complimenting tiled surrounds. Obscure-glazed window.
OUTSIDE
The rear garden has recently benefitted from terraced herbaceous borders retained by stone walling to the south side. The garden enjoys good sunshine all day long and comprises a large lawn area with iconic tree offering some shelter. To the side is one large and one small shed.
The front offers a tarmac driveway providing parking for several vehicles with a large lawned area adjoining to the south, and leading to an attached garage with metal up-and-over door.
SERVICES: All mains services are connected. Gas-fired central heating. Council Tax Band 'D'.
TC/CC/KEA240006
Preliminary Particulars prepared 29.1.24
The town centre of Bridport is easily accessed by a footpath and the walk along the old railway line leads into West Bay some 2 miles to the south.
Bridport offers mainly independent shops boosted by a twice-weekly street market, art centre, Electric Palace cinema/theatre, vintage and artists' quadrant, leisure centre with indoor swimming pool and the central Bucky Doo Square hosts bands, events and festivals all year round.
West Bay offers a fishing/boating harbour, beaches, access to the Jurassic Coastline and South West Coastal Paths and many marine and leisure pursuits including Gig-rowing and canoeing.
THE PROPERTY was built in the 1970's featuring mainly cavity brick elevations under a tiled roof and has recently benefitted from a single-storey extension under a fibre-glass roof providing an additional bedroom and dining room. It has over the last 9 years undergone an almost complete programme of renovation and re-decoration which has made the best of the accommodation, gardens and site for today's modern lifestyle requirements.
The refurbishment has included renovation of the pirana pine living room floor, new uPVC double-glazed windows and doors, electric consumer unit and lighting circuits, floor coverings, re-plastered ceilings, internal doors, quality bathroom and kitchen facilities together with a wood burner.
The property enjoys a good degree of privacy and sizeable wndows attract natural light flow through the interior which faces mainly east/west with the garden bathed in sunshine for most of the day.
The outside space has good parking provision, a garage, 2 sheds and a store.
DIRECTIONS: From the centre of Bridport travelling south along South Street to the Groves roundabout, take the second exit signposted to Weymouth. Take the first left into Chestnut Road and second right into Valley Road and then first left into Lake Lane, when No 1 will be found on the left-hand side.
THE ACCOMMODATION comprises the following:
A small flight of steps leads up to the main entrance door which is on the north side of the property and has a stained glass feature panel and glazed side panel.
SPACIOUS ENTRANCE HALL with double-doored boiler cupboard built-in.
SITTING ROOM with wood burner fitted to the fireplace, sliding door to kitchen, open archway to the dining room and double sliding doors opening to the:
CONSERVATORY which is mainly double-glazed and has opening windows with and doors giving access to the garden.
KITCHEN well fittted with modern units including a single drainer stainless steel sink unit with mixer tap and window overlooking the rear garden, hob and oven with cooker hood over, ceramic tiled flooring, ceiling downlighters, ladder radiator and a double, louvre-doored larder cupboard, sliding door from sitting room. Door to:
UTILITY ROOM which is under a lean-to perspex roof with opening window and offers storage and plumbing for washing machine.
DINING ROOM with engineered oak flooring and window to the east. Doors to:
BEDROOM 1/OFFICE with westerly window.
BEDROOM 2 with built-in wardrobe and range of fitted bedroom furniture comprising wardrobes, dressing table and drawers.
BEDROOM 3 with large window to the east.
BATHROOM with modern suite comprising a panelled bath with shower and folding screen over, wash basin with cupboard base and toilet. Built-in airing cupboard with hot water cylinder, towel rail, complimenting tiled surrounds. Obscure-glazed window.
OUTSIDE
The rear garden has recently benefitted from terraced herbaceous borders retained by stone walling to the south side. The garden enjoys good sunshine all day long and comprises a large lawn area with iconic tree offering some shelter. To the side is one large and one small shed.
The front offers a tarmac driveway providing parking for several vehicles with a large lawned area adjoining to the south, and leading to an attached garage with metal up-and-over door.
SERVICES: All mains services are connected. Gas-fired central heating. Council Tax Band 'D'.
TC/CC/KEA240006
Preliminary Particulars prepared 29.1.24

