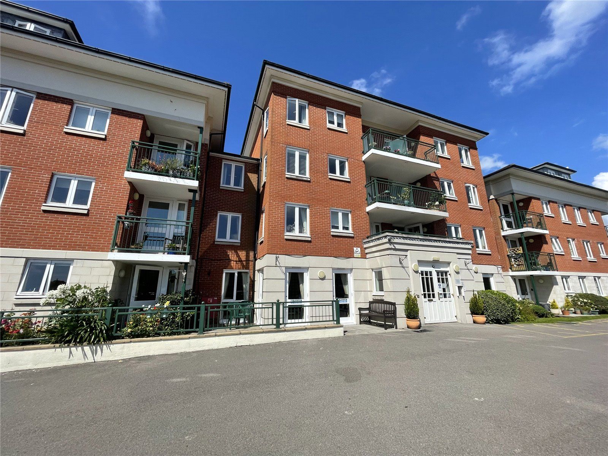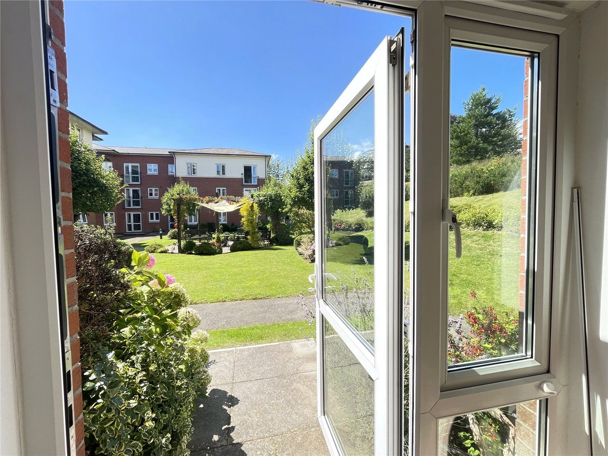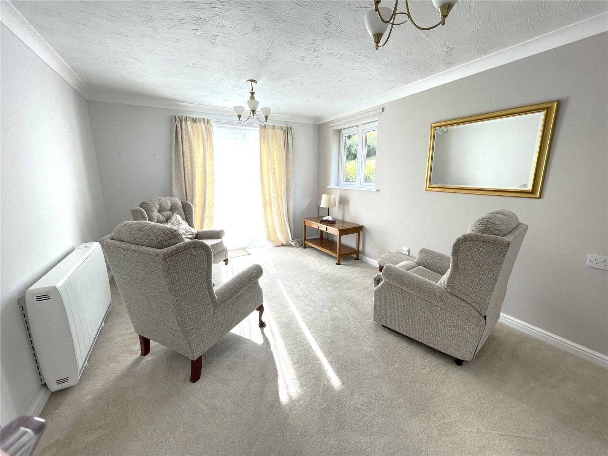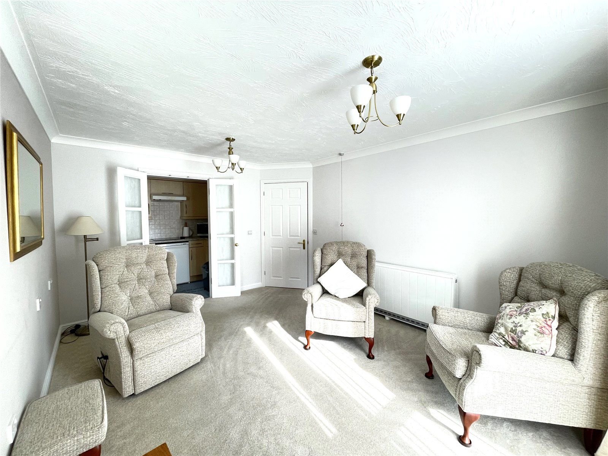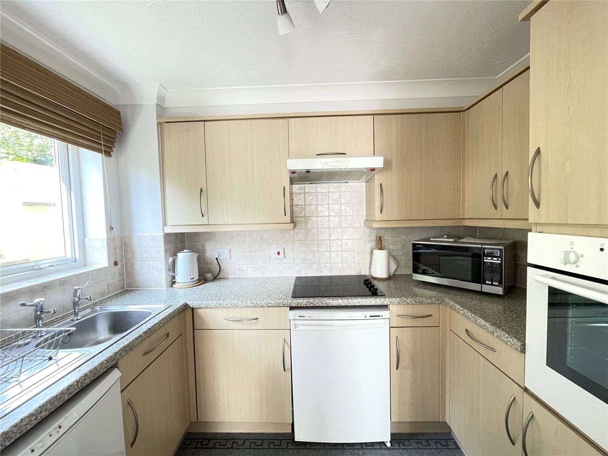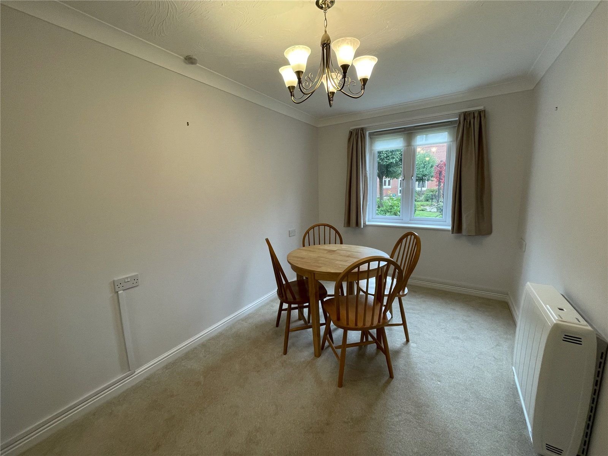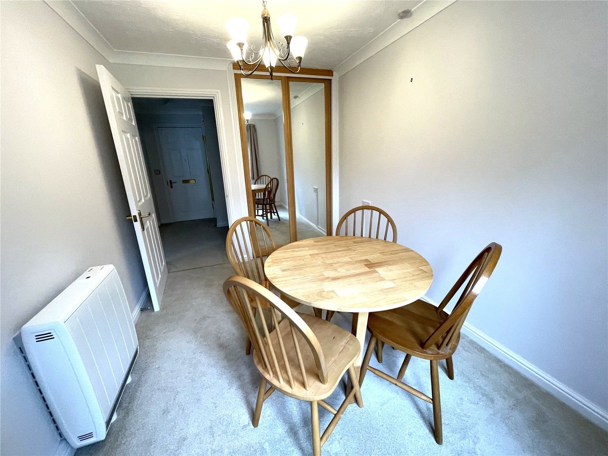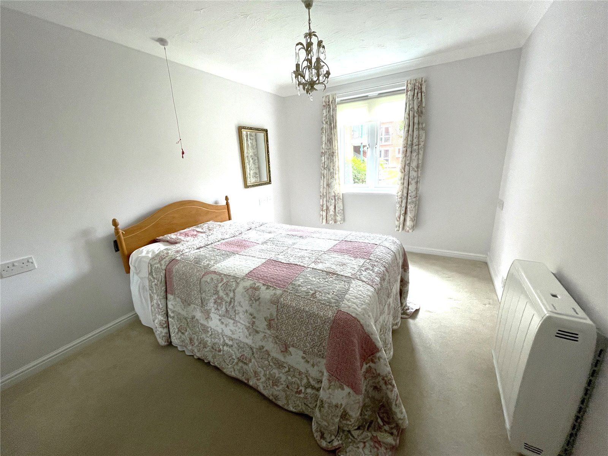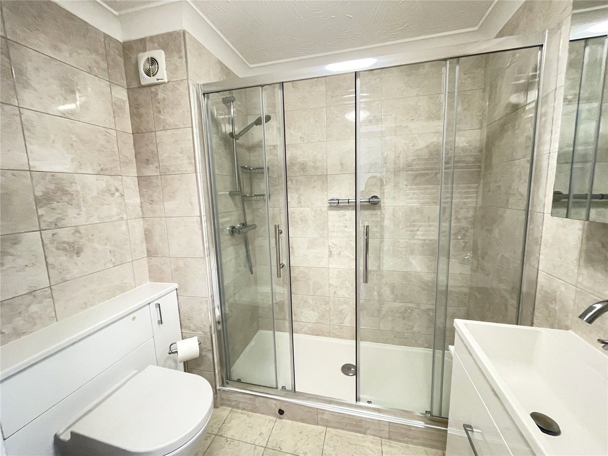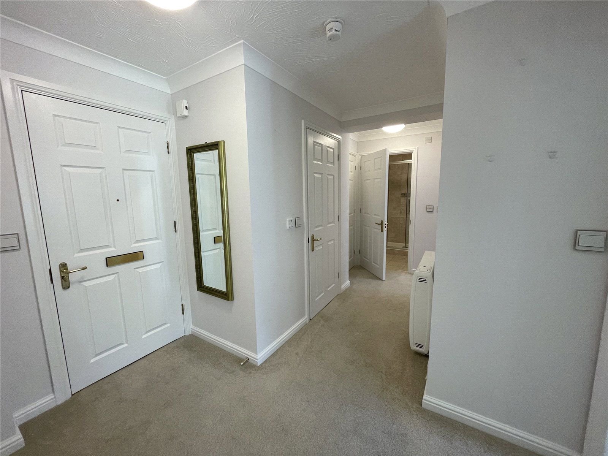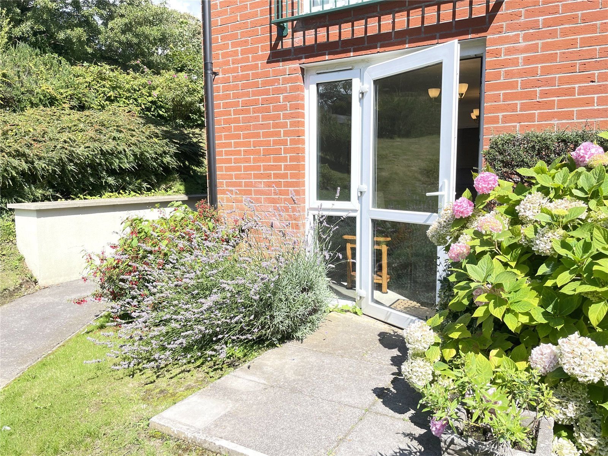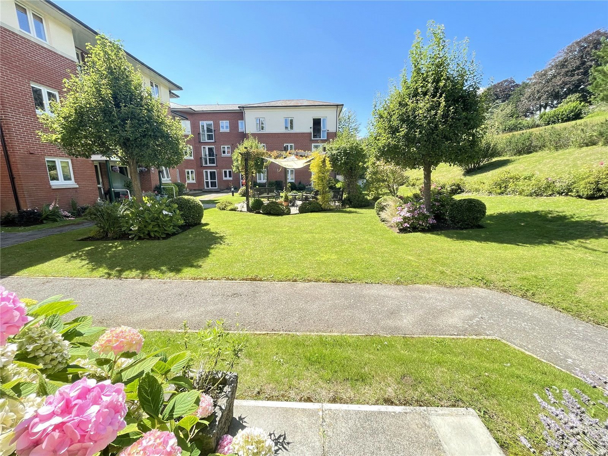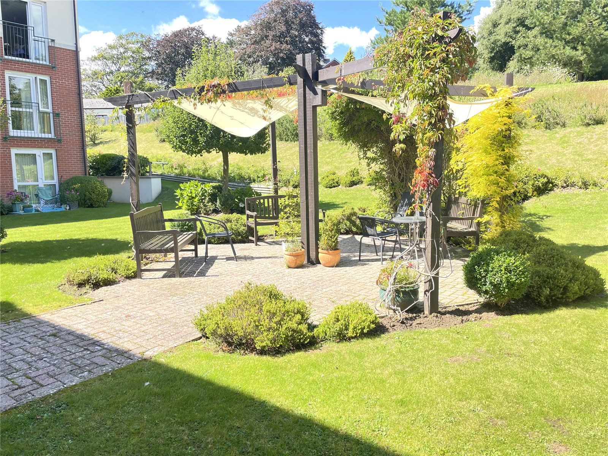Peelers Court St Andrews Road Dorset
Apartment
SITUATION: Peelers Court is located on the site of a former Police Station and is less than a 0.25 miles from the town centre of Bridport with its mainly independent shops, twice-weekly street market, arts centre, Electric Palace community theatre/cinema, leisure centre with indoor swimming pool, vintage quadrant with artists’ studios, medical centre, minor injuries' unit, dentists' practices and wide range of social and recreational clubs and organisations together with well supported U3A Groups.
There are walkways into West Bay some 2 miles to the south where there are beaches, a fishing harbour and gateway to the Jurassic Coastline and South West coastal paths.
THE PROPERTY: Flat 10 is located on the upper ground floor of this purpose-built retirement complex completed in 2003 comprising 59 properties over 4 floors each served by a lift and 2 staircases. This particular flat is one of only a few 2 bedroom flats provided in this complex and it has the benefit of west facing light and a door opening directly onto the beautifully kept communal gardens. It also has the added tranquillity of having no other apartments directly abutting the flat other than the one above and benefits from a double aspect to the sitting/dining room.
There is also a Development Manager with an office onsite manned during business hours and a newly formed 'activities committee'. The complex is well serviced with a residents' parking area, communal lounge, laundry room and guest suite. Occupancy is limited to those over 60 years with a second occupant over 55 years.
DIRECTIONS: From the centre of Bridport walking east take the first left hand closed-off road into Barrack Street continue for approximately 0.25 miles and the rising entrance into Peelers Court will be found on the left-hand side.
THE ACCOMMODATION comprises the following:
MAIN ENTRANCE DOOR off the upper ground floor hallway opening to:
ENTRANCE HALL with built-in cupboards, one housing the Gledhill water boiler and slatted shelves and the other providing a storage cupboard and also housing the electric meters.
SITTING/DINING ROOM with door and side panes opening directly to the communal rear garden and additional double window to the side. Obscure-glazed double doors open to the:
KITCHEN which has a single drainer stainless steel sink unit with work surfaces extending and range of wall and base units, an integrated dish washer, 4-ring hob, Electrolux built-in oven with cooker hood, small towel peg rack, window over sink with view over the rear lawn. Wall mounted heater.
BEDROOM 1: Double wardrobe with shelf over, window overlooking the gardens, central ceiling pendant.
BEDROOM 2/DINING ROOM: Double sliding doored wardrobe built-in, window overlooking the gardens.
SHOWER ROOM: Completely re-fitted and updated in 2019 with attractive suite comprising a large shower cubicle with double sliding doors, a basin with mixer tap and drawers under and a WC. Large mirror doored medicine cabinet, vinyl flooring, extractor fan, upright towel rail/radiator, small wall mounted Dimplex heater.
SERVICES: Mains water and electricity. There is no mains gas connected. Upgraded electric heaters. Phone entry system. There is a communal bin store and laundry room. Council tax band C. There is the ability to access the flat on foot directly from the car park via the sitting room door.
TENURE: The property is held on a 125 year lease from 2003. The service charge for the period 01 March 24 to 31 August 24 is £2,650.18. The ground rent for the period 01 Sept 2023 to 29 Feb 2024 is £225.00.
TC/CC/1175/6122
There are walkways into West Bay some 2 miles to the south where there are beaches, a fishing harbour and gateway to the Jurassic Coastline and South West coastal paths.
THE PROPERTY: Flat 10 is located on the upper ground floor of this purpose-built retirement complex completed in 2003 comprising 59 properties over 4 floors each served by a lift and 2 staircases. This particular flat is one of only a few 2 bedroom flats provided in this complex and it has the benefit of west facing light and a door opening directly onto the beautifully kept communal gardens. It also has the added tranquillity of having no other apartments directly abutting the flat other than the one above and benefits from a double aspect to the sitting/dining room.
There is also a Development Manager with an office onsite manned during business hours and a newly formed 'activities committee'. The complex is well serviced with a residents' parking area, communal lounge, laundry room and guest suite. Occupancy is limited to those over 60 years with a second occupant over 55 years.
DIRECTIONS: From the centre of Bridport walking east take the first left hand closed-off road into Barrack Street continue for approximately 0.25 miles and the rising entrance into Peelers Court will be found on the left-hand side.
THE ACCOMMODATION comprises the following:
MAIN ENTRANCE DOOR off the upper ground floor hallway opening to:
ENTRANCE HALL with built-in cupboards, one housing the Gledhill water boiler and slatted shelves and the other providing a storage cupboard and also housing the electric meters.
SITTING/DINING ROOM with door and side panes opening directly to the communal rear garden and additional double window to the side. Obscure-glazed double doors open to the:
KITCHEN which has a single drainer stainless steel sink unit with work surfaces extending and range of wall and base units, an integrated dish washer, 4-ring hob, Electrolux built-in oven with cooker hood, small towel peg rack, window over sink with view over the rear lawn. Wall mounted heater.
BEDROOM 1: Double wardrobe with shelf over, window overlooking the gardens, central ceiling pendant.
BEDROOM 2/DINING ROOM: Double sliding doored wardrobe built-in, window overlooking the gardens.
SHOWER ROOM: Completely re-fitted and updated in 2019 with attractive suite comprising a large shower cubicle with double sliding doors, a basin with mixer tap and drawers under and a WC. Large mirror doored medicine cabinet, vinyl flooring, extractor fan, upright towel rail/radiator, small wall mounted Dimplex heater.
SERVICES: Mains water and electricity. There is no mains gas connected. Upgraded electric heaters. Phone entry system. There is a communal bin store and laundry room. Council tax band C. There is the ability to access the flat on foot directly from the car park via the sitting room door.
TENURE: The property is held on a 125 year lease from 2003. The service charge for the period 01 March 24 to 31 August 24 is £2,650.18. The ground rent for the period 01 Sept 2023 to 29 Feb 2024 is £225.00.
TC/CC/1175/6122

